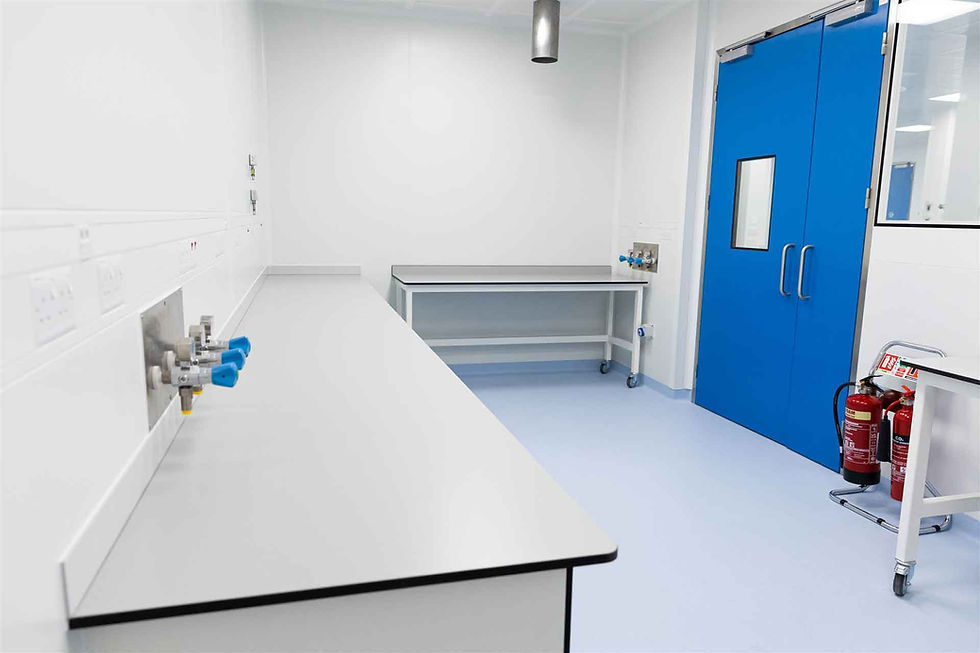

Food Manufacturing
Warehouse upgrade at food manufacturing facility
This project for our client involved extensive upgrades to the existing warehouse facilities to enhance capacity, efficiency, and compliance with current standards.
Our Sectors
Diverse Sector Expertise

Commercial Sector
Our latest commercial project showcases our commitment to quality and innovation. Completed ahead of schedule, it has already received accolades for its design and functionality.

Pharma
At McCabe Group, we understand that the pharmaceutical industry demands the highest quality standards. Our dedicated team ensures that every project adheres to stringent regulations.

Healthcare
At McCabe Group, we specialize in delivering comprehensive project management services tailored for healthcare facilities. Our experienced team ensures that every project is completed.

Food Manufacturing
At McCabe Group, we specialize in delivering high-quality construction solutions tailored for the food manufacturing sector. Our commitment to safety, innovation, and integrity.

Tech
At McCabe Group, we take pride in our groundbreaking projects within the tech sector. Our approach combines cutting-edge technology with expert craftsmanship to deliver exceptional.

Cleanrooms
Cleanrooms require meticulous engineering to ensure optimal conditions for sensitive processes. Our team specializes in creating controlled environments that meet stringent industry.

Specialist Civils
With extensive experience in complex civil engineering projects, McCabe Group excels in delivering innovative solutions. Our commitment to quality and safety ensures successful outcomes across Ireland and Europe.

Residential
At McCabe Group, we take pride in our completed residential projects that showcase our commitment to quality and innovation. Each project reflects our expertise in handling diverse and complex residential needs.
Location
Cootehill, Co.Cavan
Client
Confidential
Timeline
20 weeks
Design Team
Michael Fitzpatrick Architects
McCabe Group
Key Features
Cold Store & Mezzanine Installation: Erection of cold store panels, construction of a new mezzanine storage area, and a raised walkway connecting to existing structures.
Mechanical & Electrical Works: Installation of a new Air Handling Unit (AHU) alongside full M&E upgrades.
Fire Protection Enhancements: Implementation of improved fire safety measures throughout the facility.
Interior Finishes & Upgrades: Installation of service step-overs, new doors, improved floor finishes, and a comprehensive painting and decorating programme delivering a modern, high-quality finish.
Certifications & Memberships
Quick Links
Contact Us
Newsletter

Irish Construction Awards Winner 2025

Irish Construction Excellence Shortlisted 2024

Irish Construction Awards Shortlisted 2023

McCabe Group
Warehouse upgrade at food manufacturing facility
This project for our client involved extensive upgrades to the existing warehouse facilities to enhance capacity, efficiency, and compliance with current standards. Works included the erection of cold store panels to the warehouse perimeter and the construction of a new mezzanine storage area, together with a raised walkway to connect to the existing structure. New walk-on ceilings were installed, while existing services were removed or altered to accommodate the revised layout.
The project also included the installation of a new Air Handling Unit (AHU) alongside comprehensive mechanical and electrical works, as well as the provision of enhanced fire protection measures. Further upgrades involved the installation of services step-overs and new doors, improvements to existing floor finishes, and a full programme of painting and decorating to deliver a modern, high-quality finish throughout the warehouse.












