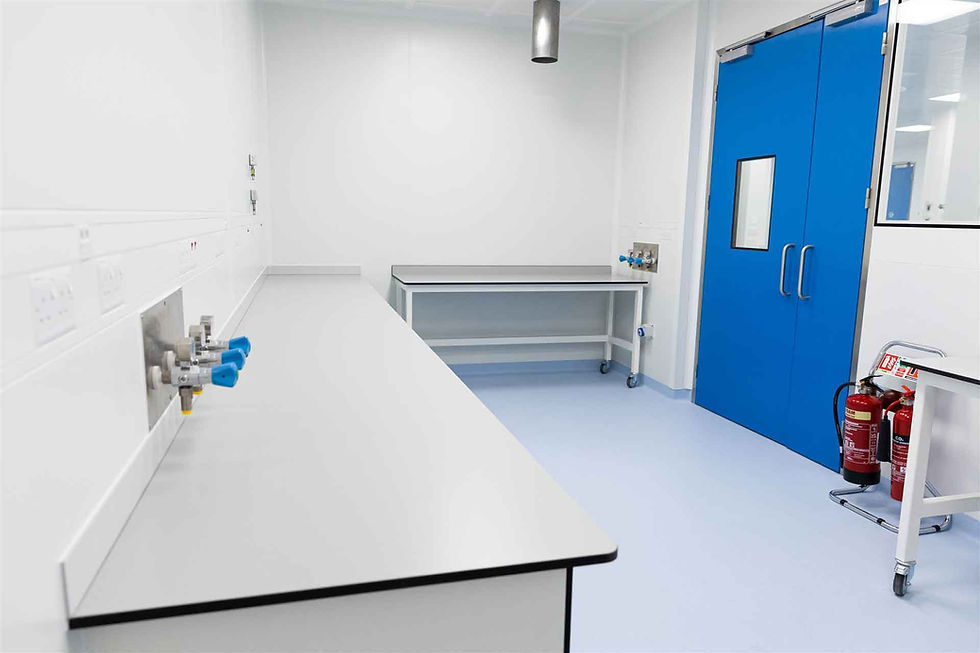

Cleanrooms
Pharmaceutical Lab Expansion
A complex live-site transformation, McCabe Group converted existing office areas into world-class cleanroom laboratories for this client — delivered on time, to the highest quality, and without disrupting ongoing production.
Our Sectors
Diverse Sector Expertise

Commercial Sector
Our latest commercial project showcases our commitment to quality and innovation. Completed ahead of schedule, it has already received accolades for its design and functionality.

Pharma
At McCabe Group, we understand that the pharmaceutical industry demands the highest quality standards. Our dedicated team ensures that every project adheres to stringent regulations.

Healthcare
At McCabe Group, we specialize in delivering comprehensive project management services tailored for healthcare facilities. Our experienced team ensures that every project is completed.

Food Manufacturing
At McCabe Group, we specialize in delivering high-quality construction solutions tailored for the food manufacturing sector. Our commitment to safety, innovation, and integrity.

Tech
At McCabe Group, we take pride in our groundbreaking projects within the tech sector. Our approach combines cutting-edge technology with expert craftsmanship to deliver exceptional.

Cleanrooms
Cleanrooms require meticulous engineering to ensure optimal conditions for sensitive processes. Our team specializes in creating controlled environments that meet stringent industry.

Specialist Civils
With extensive experience in complex civil engineering projects, McCabe Group excels in delivering innovative solutions. Our commitment to quality and safety ensures successful outcomes across Ireland and Europe.

Residential
At McCabe Group, we take pride in our completed residential projects that showcase our commitment to quality and innovation. Each project reflects our expertise in handling diverse and complex residential needs.
Location
Cootehill, Co.Cavan
Client
Confidential
Timeline
45 Weeks
Design Team
Michael Fitzpatrick Architect
MEP Mechanical and Electrical Engineering
ORS Consulting Engineers
McCabe Group
Key Features
120 m2 of ISO Class 7 and 300 m2 of CNC Cleanroom spaces delivered, including 2no laboratories, ancillary test rooms, sample preparation areas and personnel changing zones.
Over 300 linear meters of modular cleanroom partitions system installed, with 18 HEPA filter units and 2 pass-through chambers
Labs designed to accommodate 40 technicians and 6 lab coordinators across two shifts fitted out with bespoke benchspace and seating
100% validation pass rate achieved in first time testing including particle counts, airflow velocity, room pressurization, temperature and humidity control.
Maintained >15 Pa differential between labs and adjacent test rooms, sample preparation areas and personnel changing zones
Accelerated fit-out of the first laboratory to enable an earlier handover to the client in response to increased operational demand, completed 3 weeks ahead of schedule
Certifications & Memberships
Quick Links
Contact Us
Newsletter

Irish Construction Awards Winner 2025

Irish Construction Excellence Shortlisted 2024

Irish Construction Awards Shortlisted 2023

McCabe Group
Pharmaceutical Lab Expansion
The project commenced with the decommissioning, dismantling and removal of old office space & meeting rooms and full strip out of all M&E services in the ceiling void and plant mezzanine areas. Remedial structural and civil works were carried out to the existing shell to accomodate the new layout and services. New fire rated partitions were constructed ahead of the full M&E install. Cleanroom specialists supplied and installed the new cleanroom laboratory fabric to include wall, floor and ceiling finished.
Bespoke bench space was designed for both laboratories, to include the install of sinks, taps, fume hoods and extract arms. All systems were tested, commissioned and validated on completion.
















